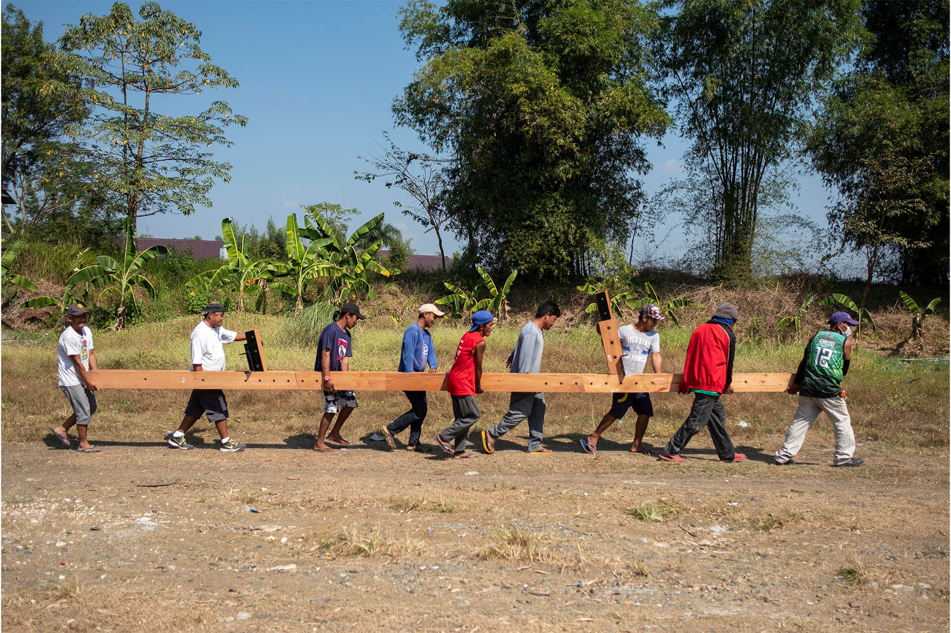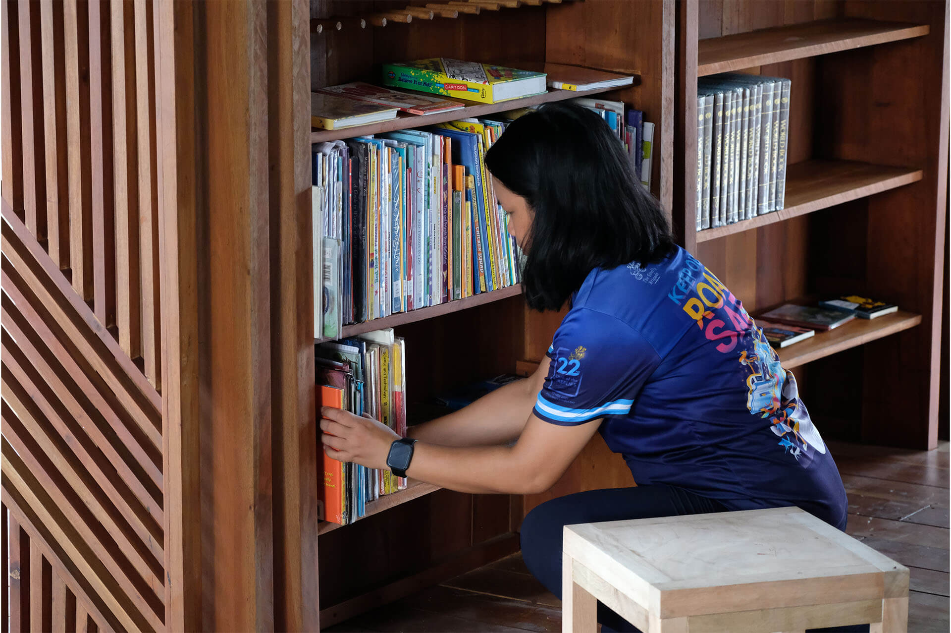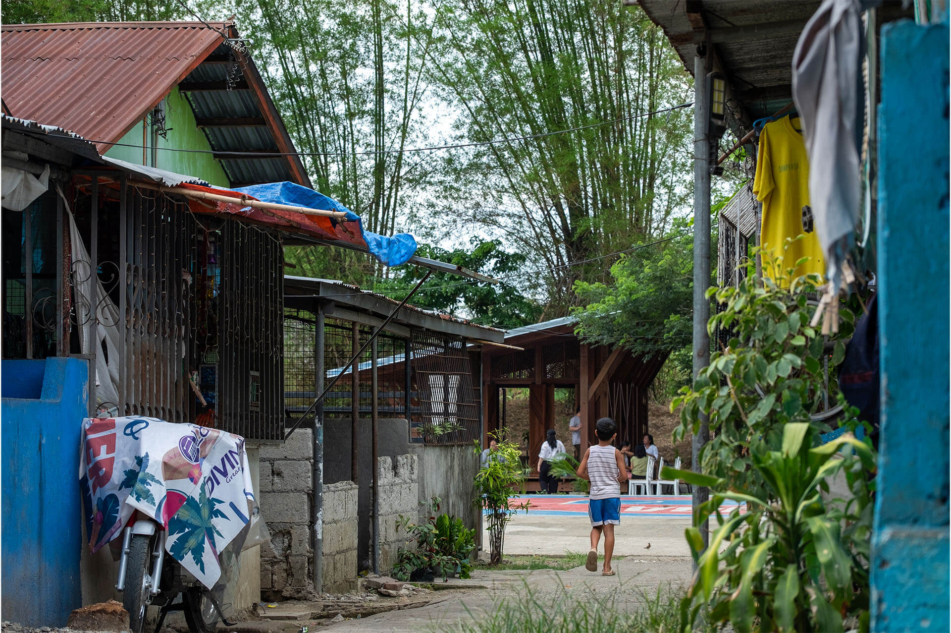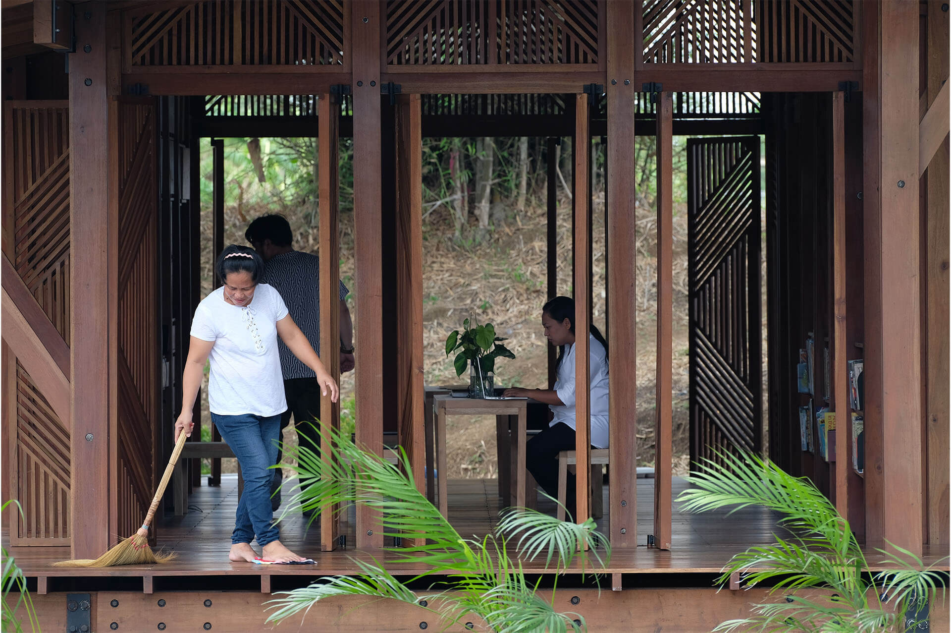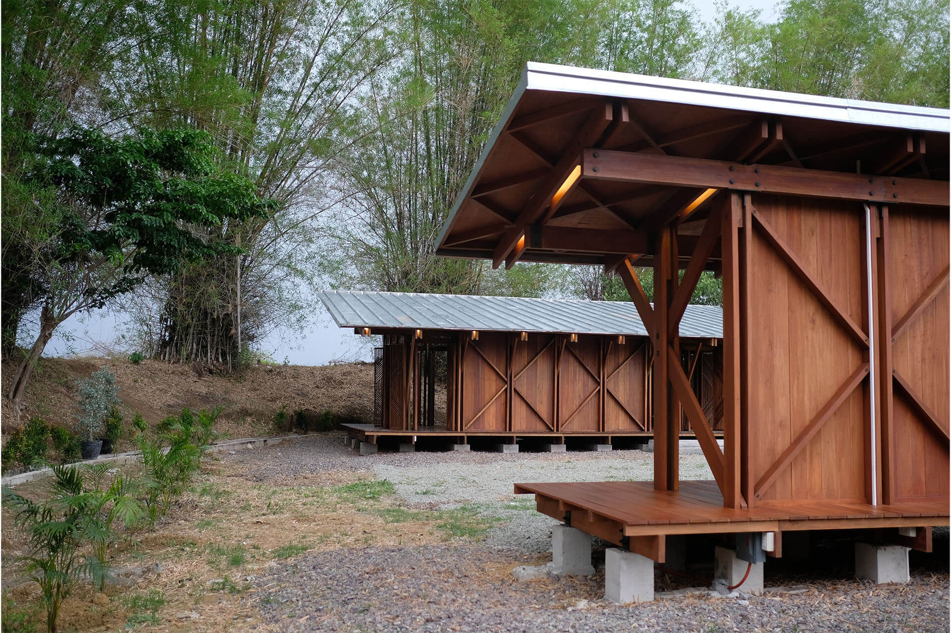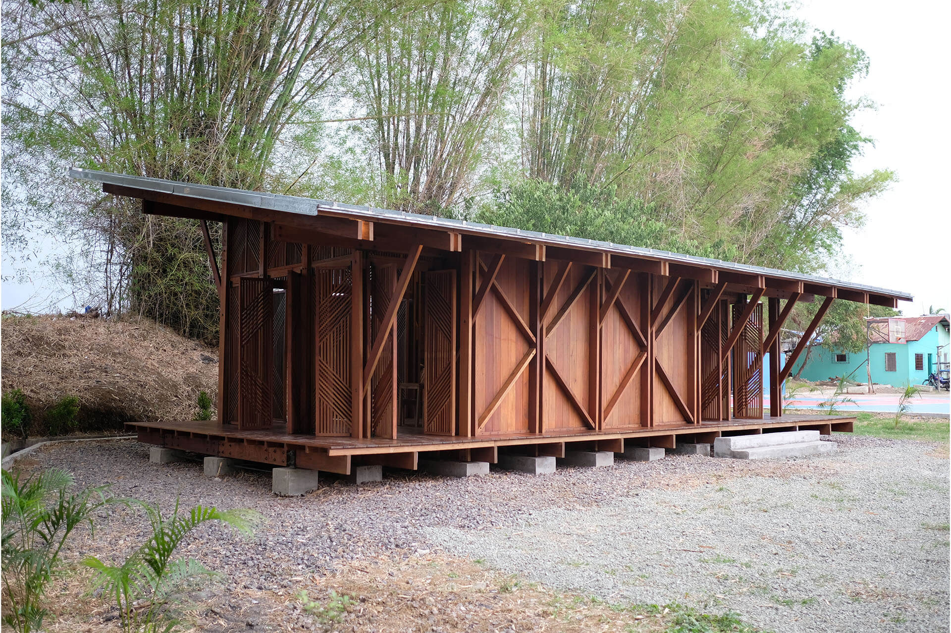Kunstgartneriet,
Oslo, Norway, 2025 (ongoing)
Expanding the community center with a new space for exhibitions, workshops, and art programs with the materials of an old Japanese house.In response to the high demand and active use of Grendehuset, a project was initiated to construct an extension for the community center in Sletteløkka, Oslo. This extension, Kunstgartneriet (The art greenhouse), serves as a venue for exhibitions, workshops, events, and art projects, while also providing space for pre-cultivation of plants along the large glass facade. Kunstgartneriet will be built using reused materials from an old barn in Hønefoss and an old Japanese house, imported from Tokyo and exhibited as part of the Venice Biennale 2021.
Team: Alexander Eriksson Furunes, Sudarshan V. Khadka Jr, Ryoko Iwase, Kozo Kadowaki and Toshikatsu Kiuchi
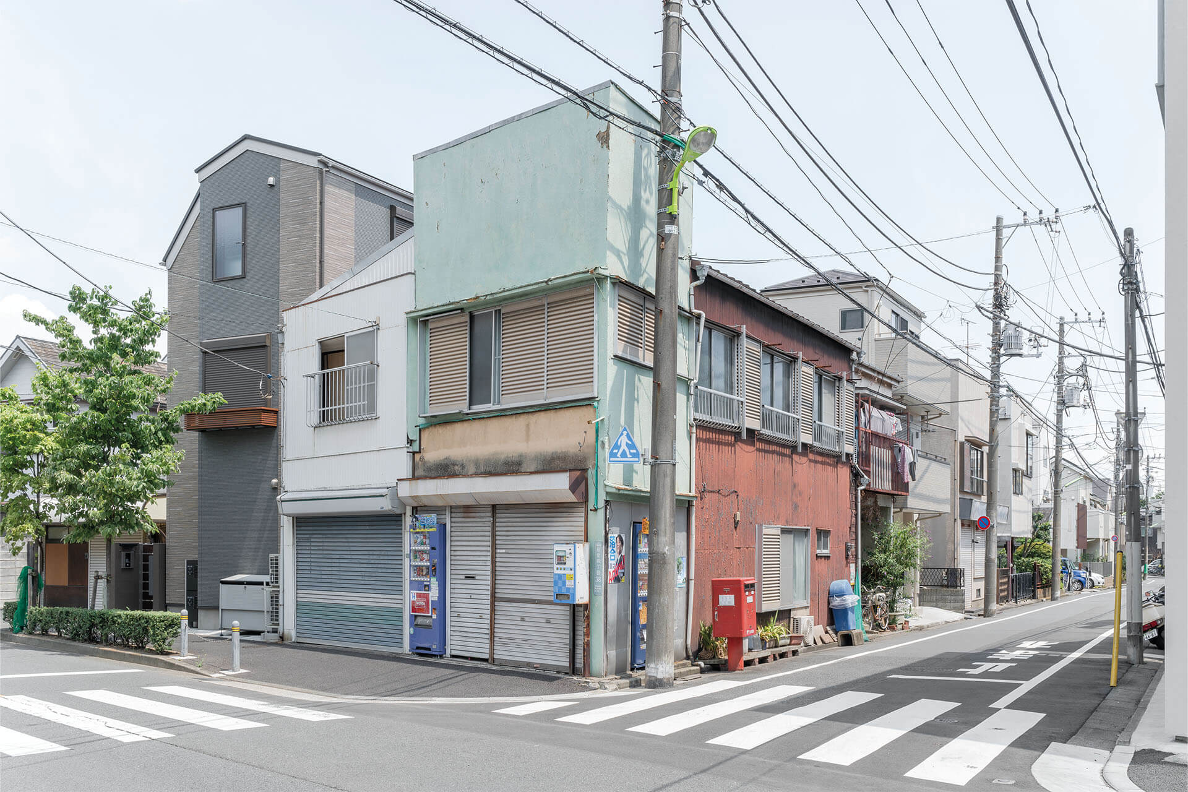


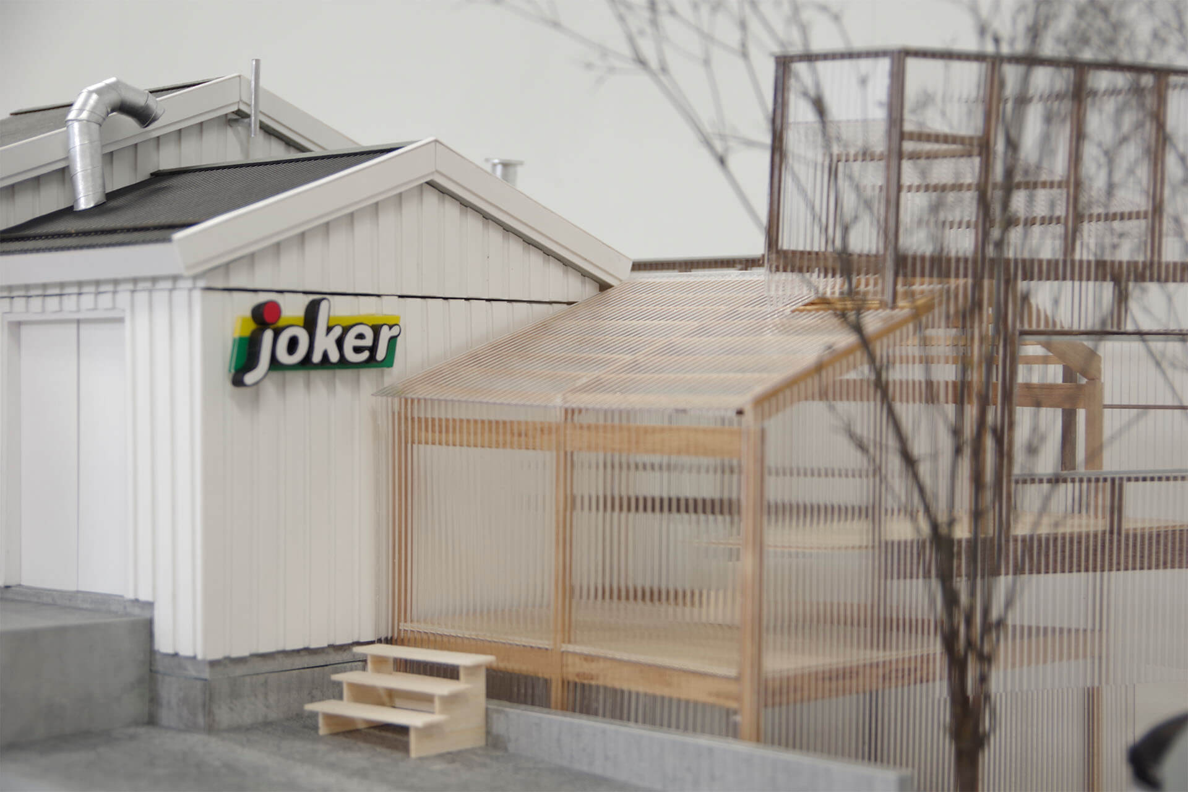



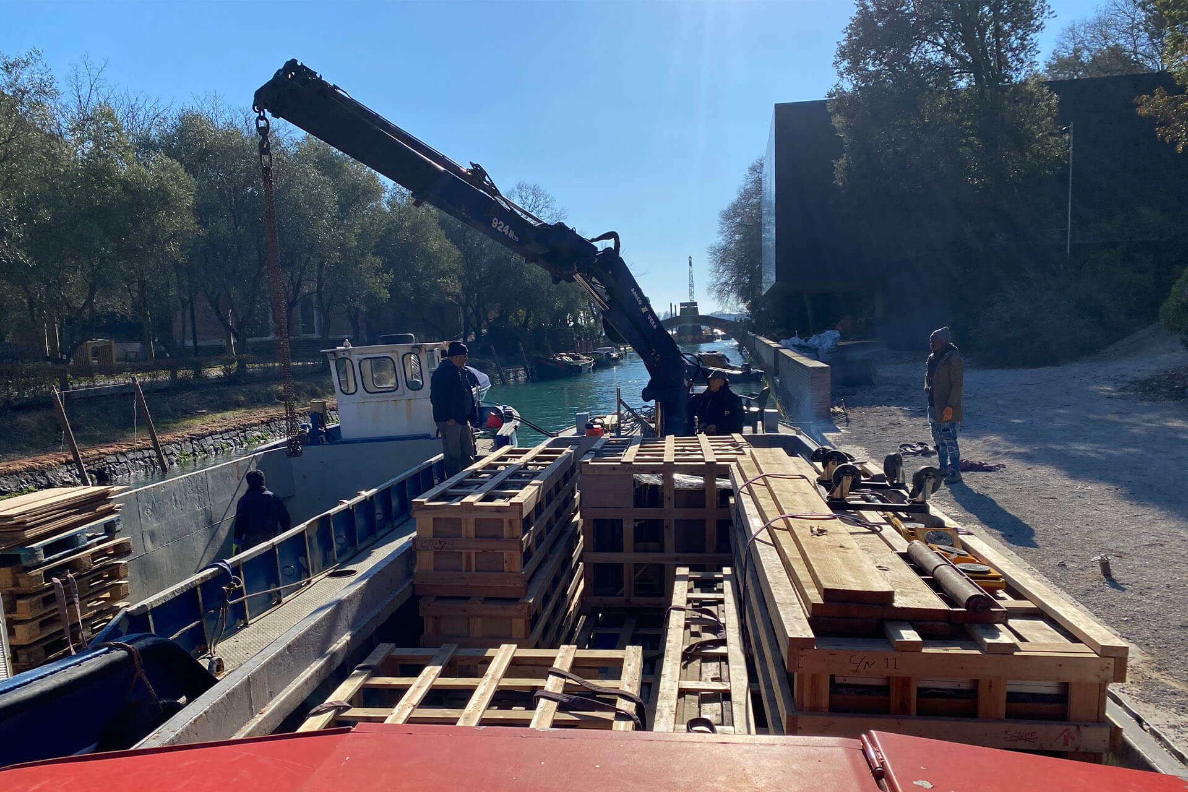
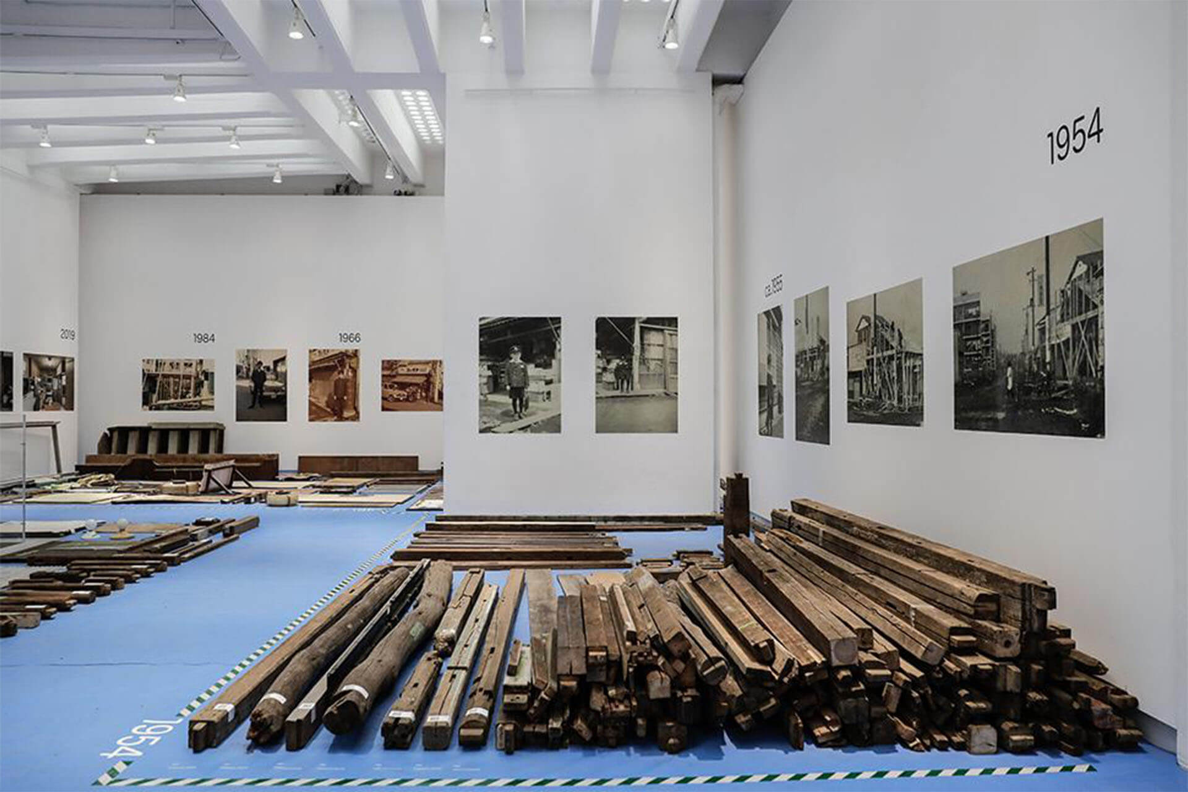
Public spaces for Sletteløkka,
Oslo, 2025 (ongoing)
Exploring the idea of play trough collaborative experiments and workshops with residentsThe collaborations behind the Grendehus revoncation (2019) facade painting (2023) and extension with the kunstgartneri (2025) has inspired a series of collaborations and projects around Sletteløkka. Developing a strategic plan for the whole area and planning ways to engage the 2500 residents in various intuitives and Dugnad processes. In the area of Askelia three outdoor meeting areas is being developed, as well as an alternative playground developed with residents and children in the nearby school. Along Linderudsletta a landscaped mound is designed as a sound-barrier for the noise from the highway, providing common spaces for the community and connecting three zones; the public area in front of the grendehus, a park for sports and activities as well as a public park also currently in planning. Various interior renovations, in the basements of the vloick and the vacant space adjacent to the local food store will be transformed into community functions and a free clothing store for exchanging clothes
Team: Lars Eivind Bjørnstad , Alexander Eriksson Furunes, Sudarshan V Khadka Jr., Ryoko Iwase, Anna Kawai, Yosuke Tsushima,, Tommy Duklæt and Pia Odahll
Partner: Askelia Boretslag,
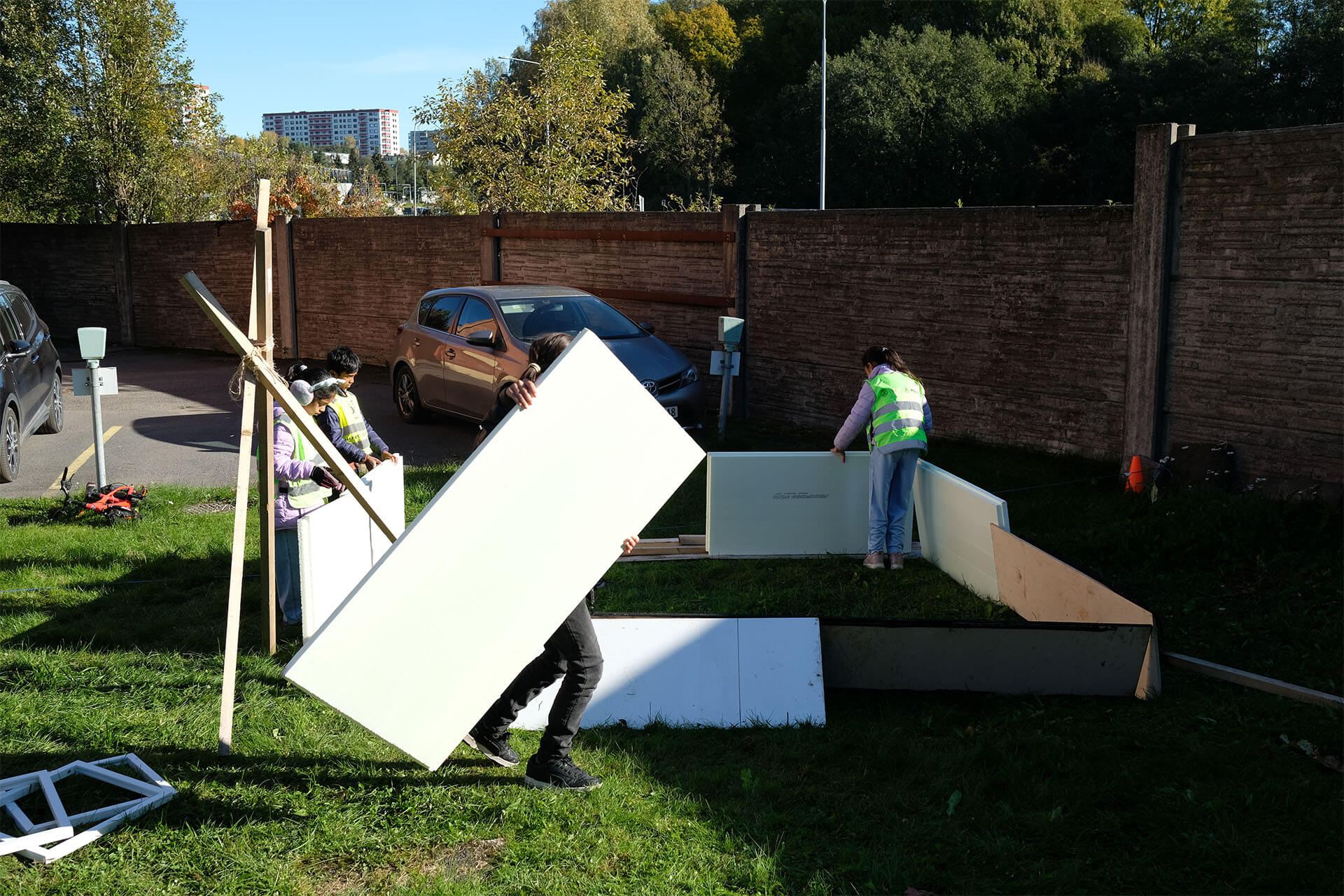

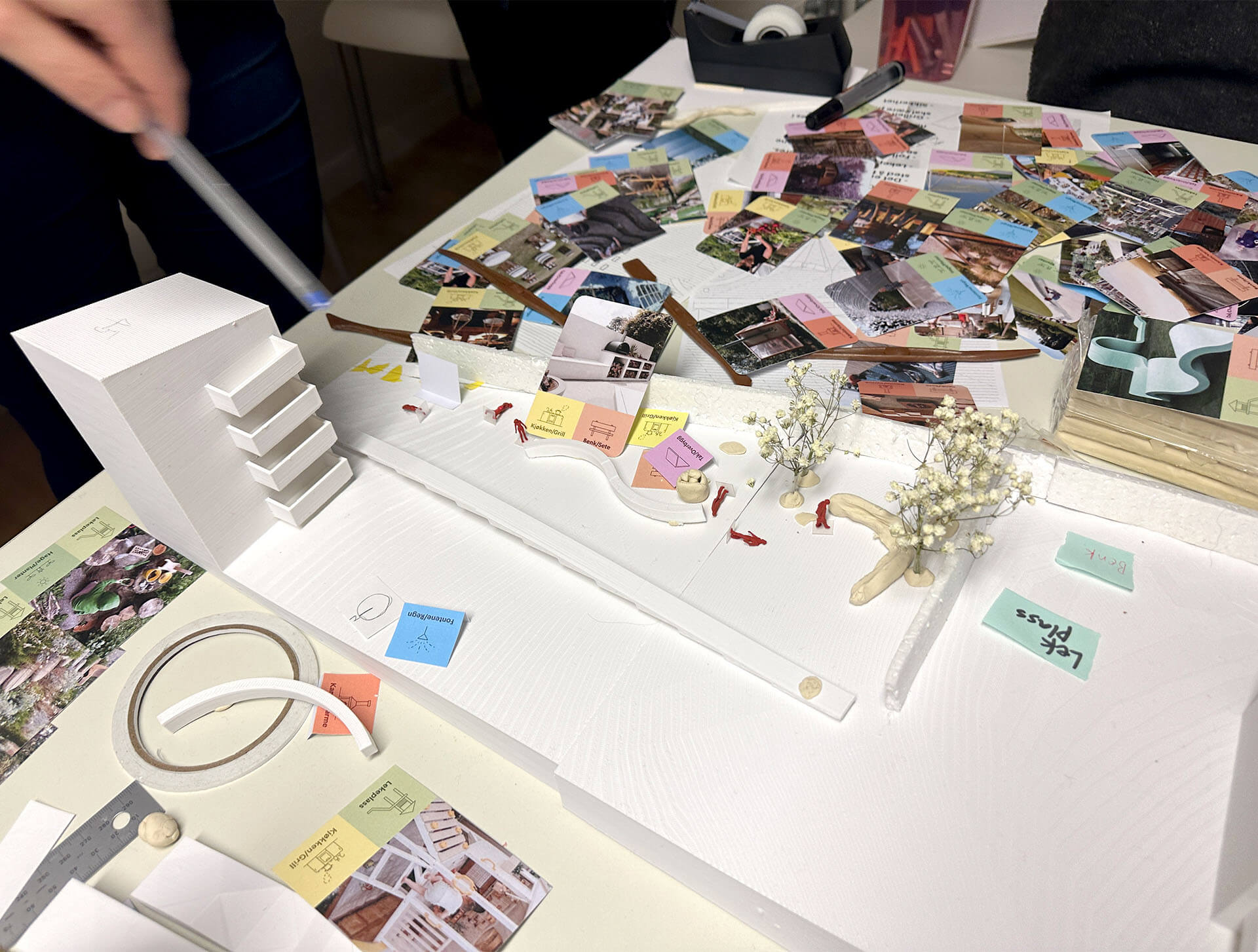
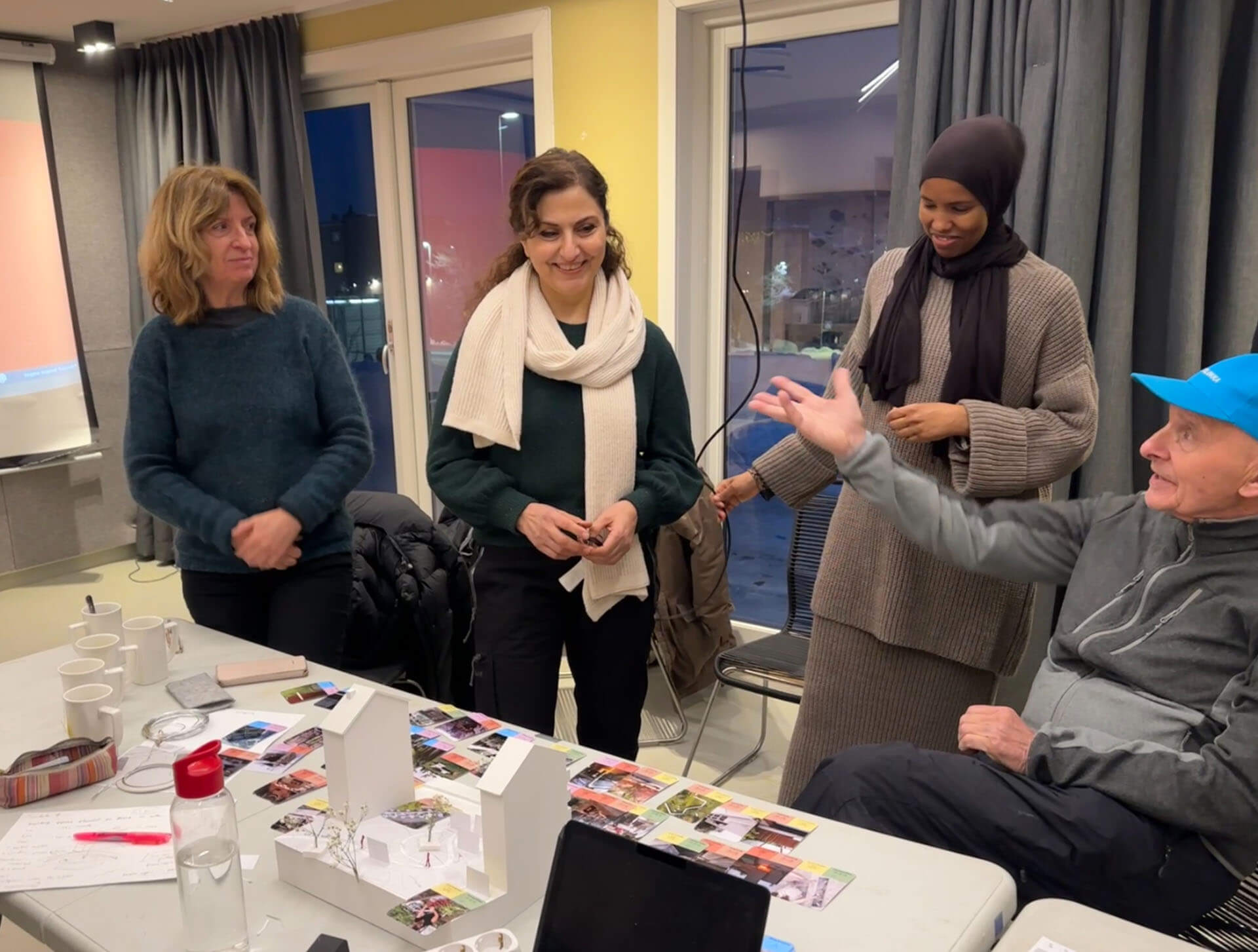

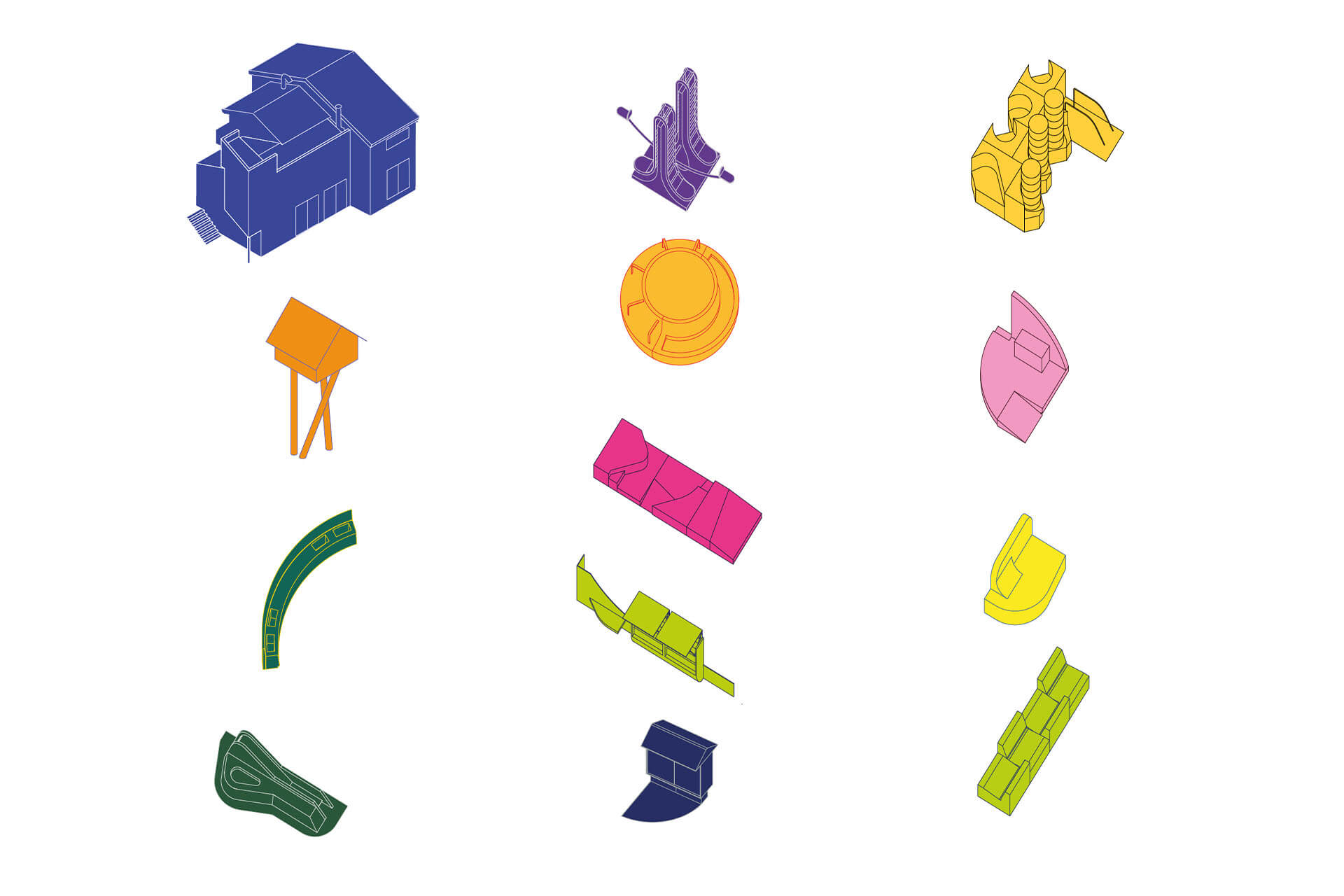


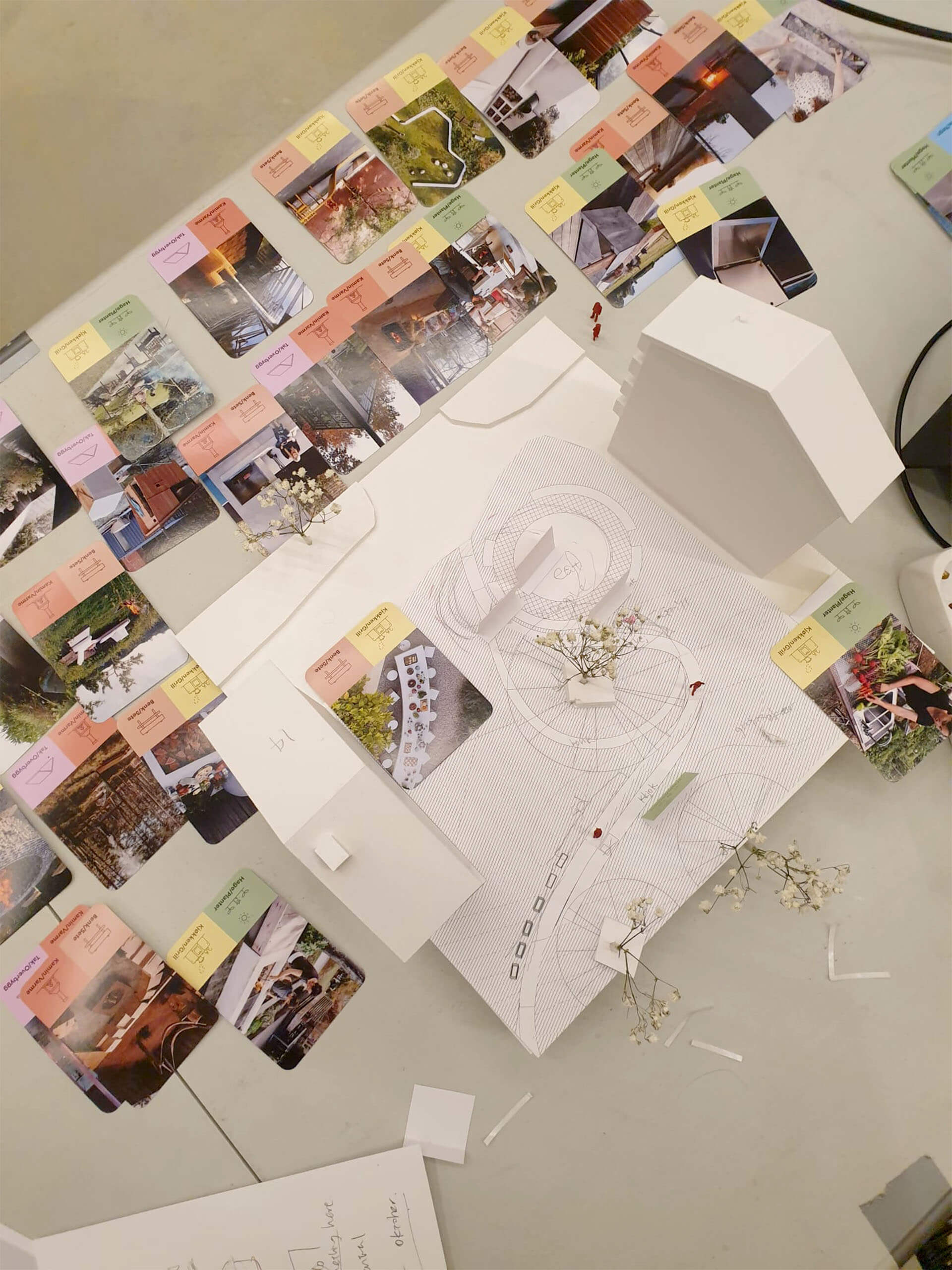

Practice Based Pedagogy in Socially Engaged Architecture, 2025 (ongoing)
Developing innovative pedagogical strategies through mutual exchange between Norway and Japan, focusing on artistic and practice-based methodologies in architecture education.The goal of this four-year project (2025–2028) is to develop innovative pedagogical strategies that enhance artistic and practice-based methodologies at the Department of Architecture and Planning (IAP), Norwegian University of Science and Technology (NTNU), Norway, and the Department of Architecture, School of Science and Engineering, Meiji University in Japan. By engaging with design-build projects and existing practices of mutual support—dugnad in Norway and yui in Japan—the project aims to explore new ways of learning and co-producing architecture through close collaboration with municipalities in both countries. Structured as a mutual exchange between the two institutions, the project seeks to provide enhanced learning environments for master’s and doctoral students, facilitate pedagogical development for academic staff, and conduct experimental interventions with local communities. Emphasis is placed on face-to-face activities and hands-on workshops to encourage the transfer of tacit knowledge that cannot be conveyed solely through words. This practical experience will form the basis for critical reflection through exhibitions, seminars, and publications, ultimately contributing to pedagogical development and the creation of joint curricula that will endure beyond the project period.
Team: Alexander Eriksson Furunes, Stuart Dickson, Geir Brendeland og Olav Kristoffersen (NTNU). Kozo Kadowaki, Norihisa Kawashima, Yutaro Muraji, Manabu Okochi, Oda Renli, Hiroyuki Sasaki and Tomoaki Tanaka (Meiji University)





Peninsula of Isola di Sant'Andrea, Venice, Italy, 2024 (ongoing)
A collaborative initiative to transform a historic site into a communal space for art and architecture, respecting its ecological and cultural heritage.The fort of Isola di Sant’Andrea is a historic defensive structure, playing a significant role in the fragile social and environmental ecosystem of the Venice lagoon. It was the site where the Republic of Venice celebrated the annual “Wedding of the Sea” and where the first cannons were fired against Napoleon, leading to the fall of the republic in 1797. Since then, the island has been military property and left vacant, gradually being reclaimed by the lagoon’s ecosystem. The peninsula of Isola di Sant’Andrea, encompassing 2,500 square meters of the island, is set to become an artist-run, non-commercial communal space for performances, architecture and art production. Development of the peninsula will occur through ongoing workshops and public programming, collaborating with various local groups, organizations, artists, academics, and scientists across a wide range of disciplines. Architectural designs and strategies are being collectively developed to activate an existing church on the peninsula, to construct a pavilion for shade, establish a kitchen, create storage facilities, and provide a space for art. The intent is to employ traditional bioregional building techniques, materials, and skills, engaging the wider community in the process.
Team: Paolo Rosso, Giorgio Andreotta Caló, Marco Bravetti,
Kirsten de Graaf, Kristine Jærn Pilgaard and Alexander Eriksson Furunes
Partners: TBA21 Ocean Space, Fondazione In Between Art Film






Library/ Conflict space,
Angat, Philippines, 2024
Community through mutual support.The building was designed and built through the Filipino tradition of Mutual Support, Bayanihan, and sent to Italy to be exhibited at the Venice Biennale (2021). Following the return of the Philippine Pavilion from Venice, the library and conflict resolution space was rebuilt within the village of Angat, Philippines (2024). An additional building was built next to this structure to also frame an outdoor activity space, adjacent to the village basketball court. Training programmes to operate the library, and book donations have resulted in a fully functional space for the community.
Team: Sudarshan V Khadka Jr., Alexander Eriksson Furunes & the community of GK EF
Partners: Philippine Arts in Venice Biennale (PAVB), Department of Foreign Affairs (DFA) and the Office of Deputy Speaker and Antique Congresswoman Loren Legarda









