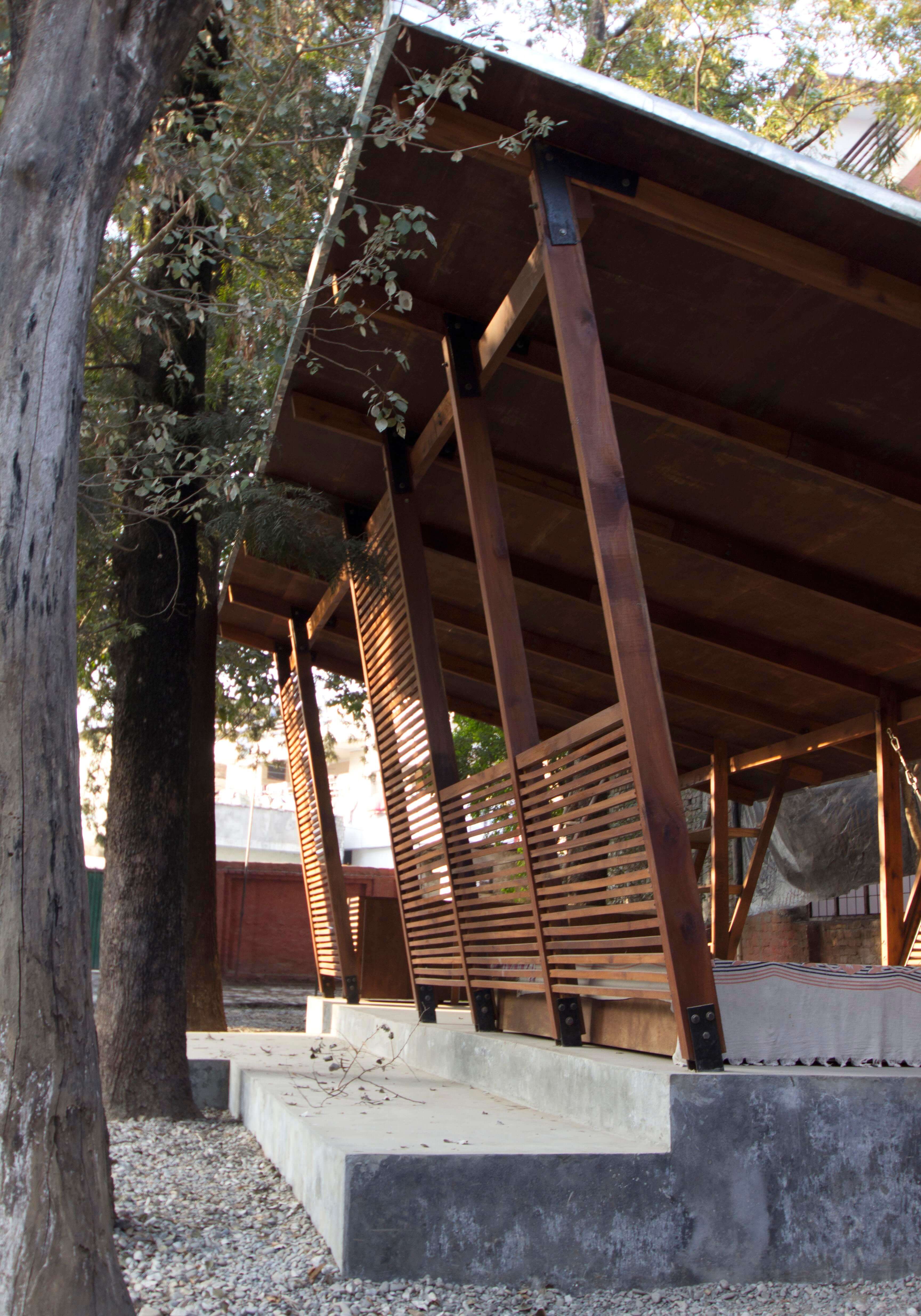Rangshala: Dehradun, India, 2012
The planning, setting up and building of a training center for women in the informalsettlement of Chander Nagar to learn wood block printing.
Project Chander Nagar was initiated in collaboration with the Indian charity Nanhi Dunya torenovate their school classrooms. However, working closely with the parents revealed agreater need for a craft training space for older children and their mothers. Partnering with alocal woodblock printing factory, a training program was established, and a small facilitynamed “Rangshala” (“Colour School” in Hindi) was built within the community. TheRangshala serve as a multifunctional classroom during the day and a training center in theafternoons, becoming an important social space for mothers to meet outside their homes.Enclosed by timber slats and open to the surrounding playground, the structure is well-ventilated, providing a cool, shaded, and dry environment during hot and rainy seasons, and awarm, sunny space during cold winters when existing classrooms were toochilly. Thebuilding was designed and built collaboratively with the local community, skilled craftsmen, alocal contractor, and students from the Norwegian University of Science and Technology(NTNU) and the AA Visiting School.
Team: Alexander Eriksson Furunes, Clem Blakemore & Ivar TutturenPartner: Nanhi Dunya and parents associated with the school of Chander Nagar





