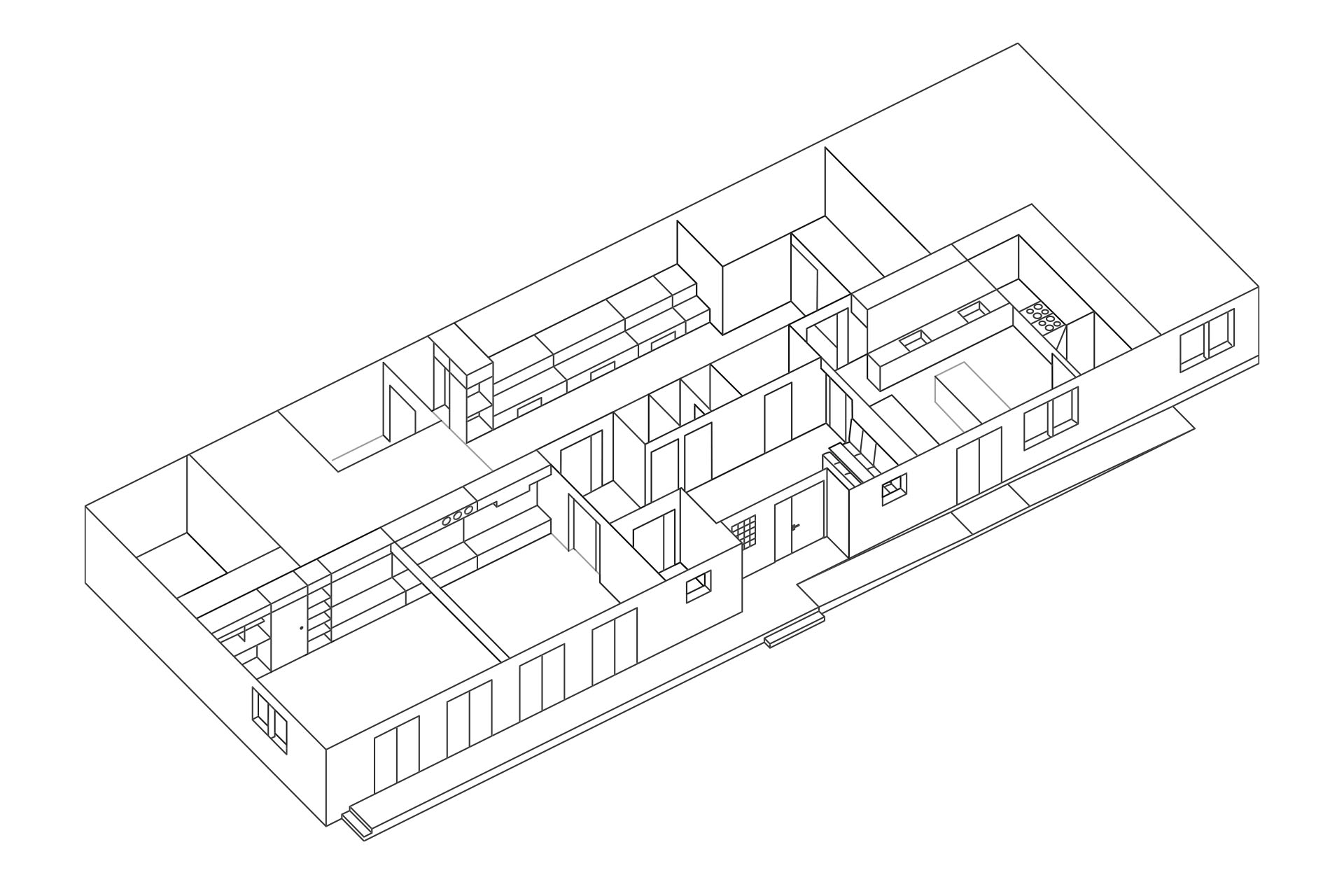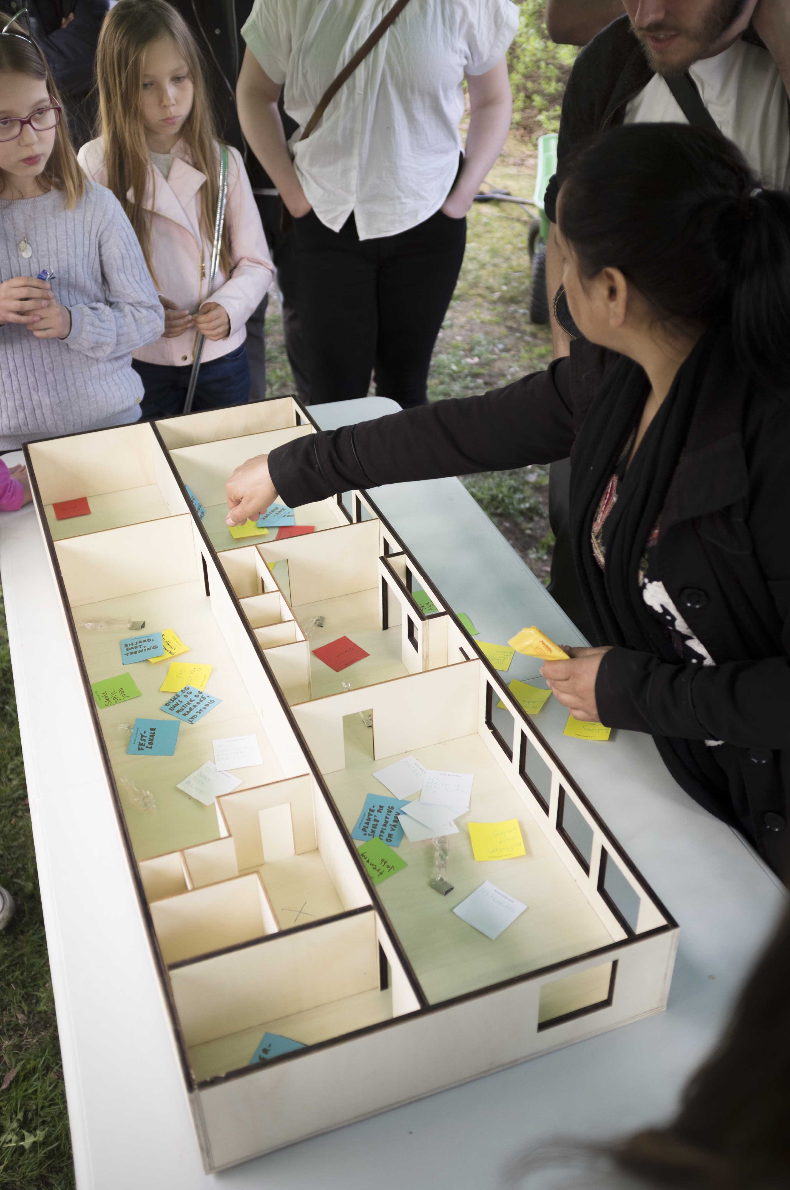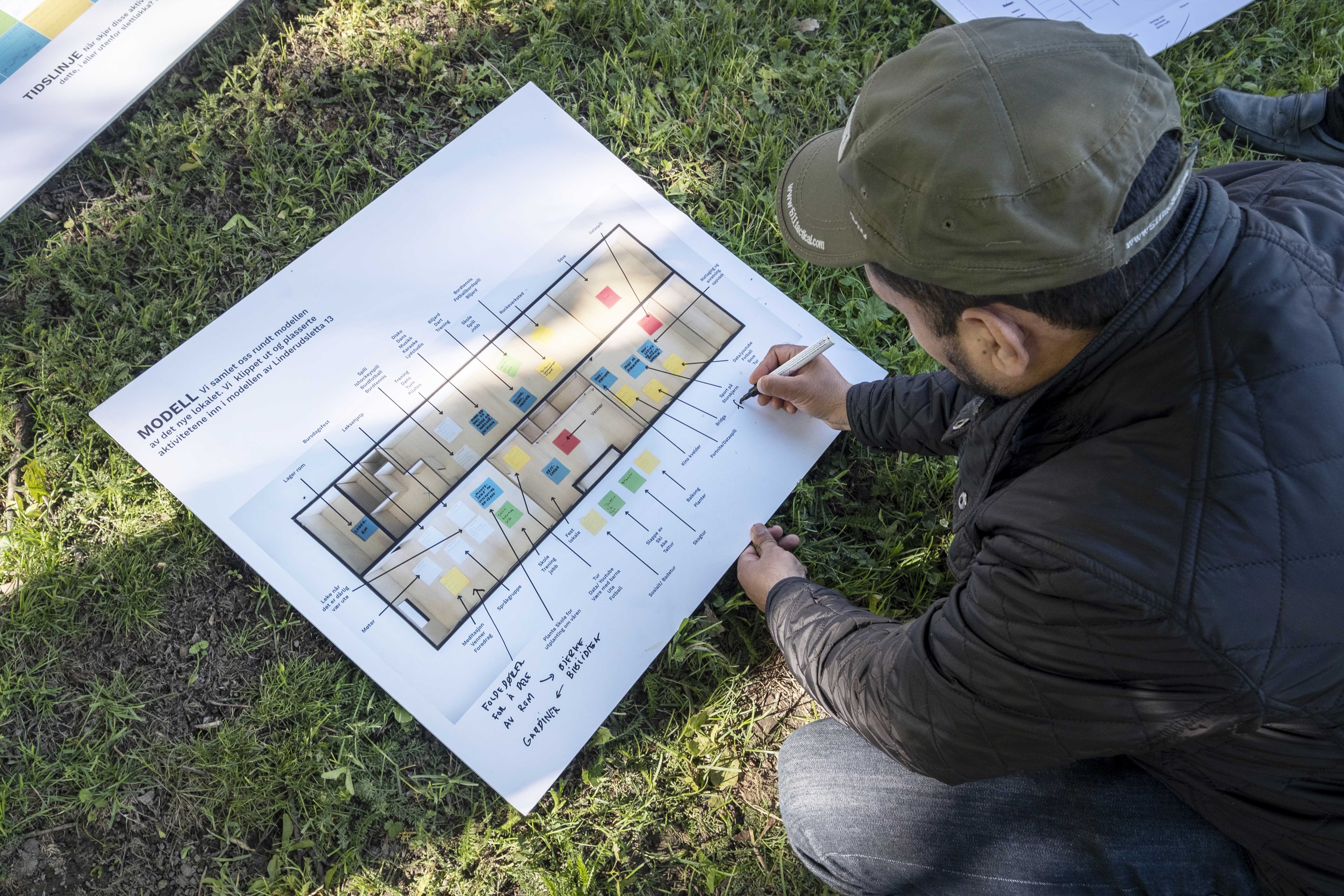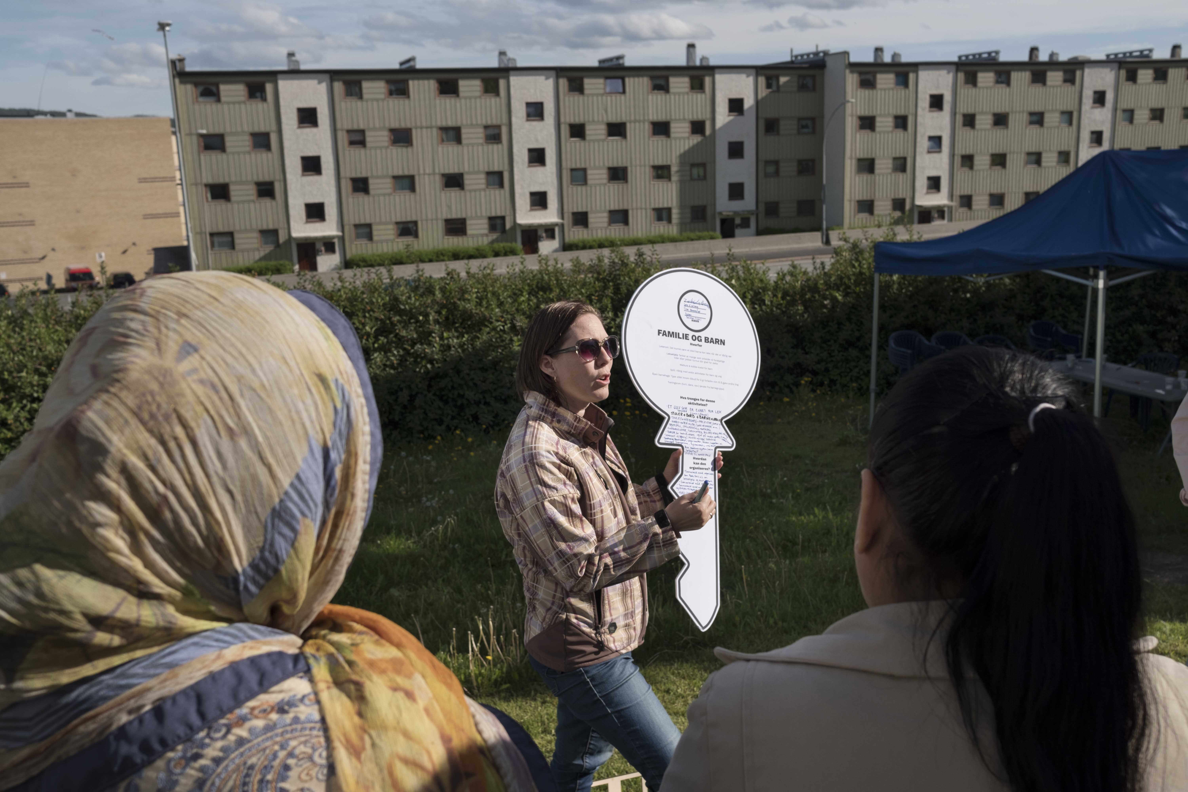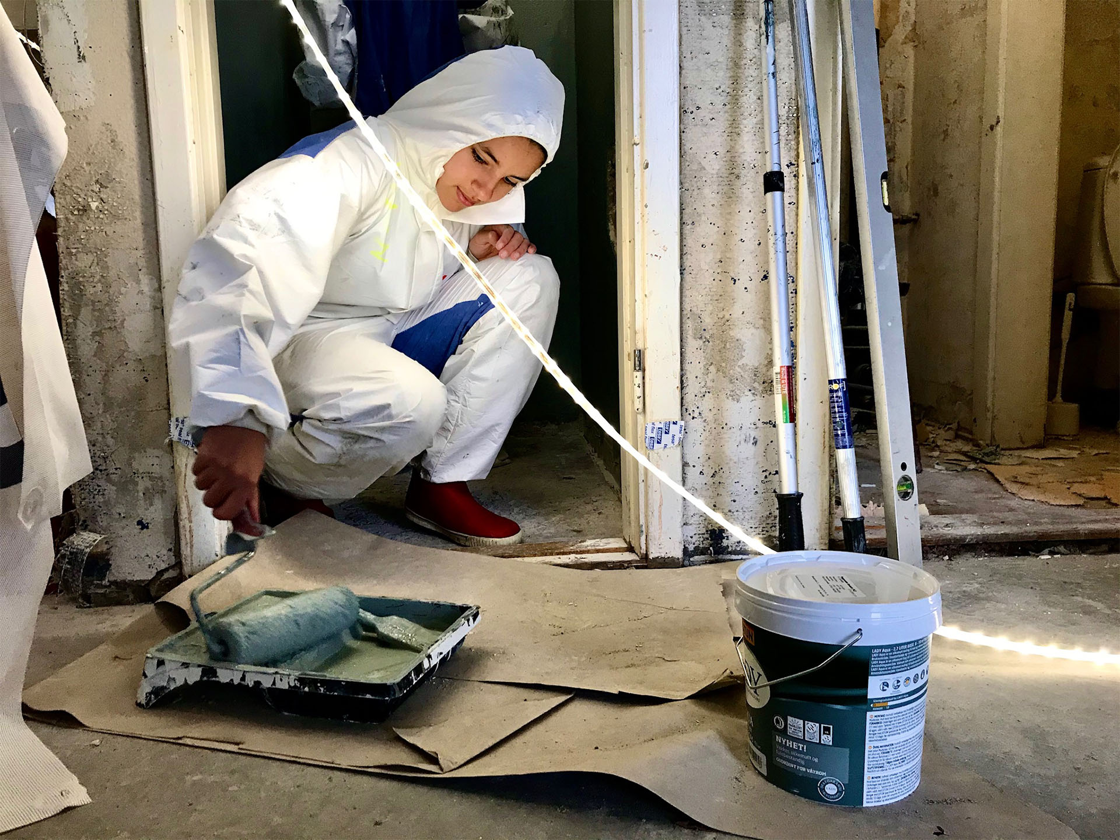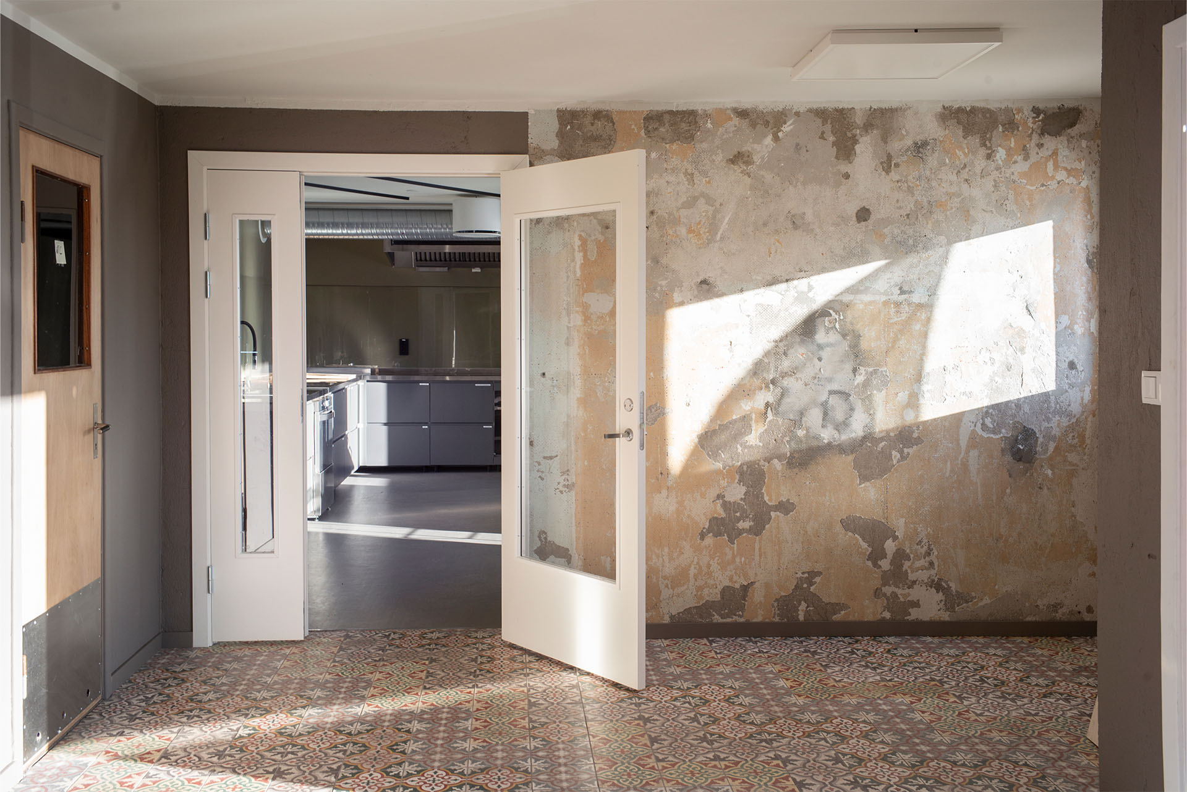Sletteløkka Grendehus, Oslo, Norway, 2022
Building a community centre through the Norwegian practice of mutual support, Dugnad with the residents of Sletteløkka and the municipality of Bjerke, Oslo. The interior of a vacant building was renovated to provide a community kitchen, cinema, sound studio and meeting room (Completed Dec 2021). Planned and designed with residents of Sletteløkka through dugnad, the norwegian tradition of mutual support. The exterior facade was designed with 39 teenagers from the area, and was painted in autumn 2022. As an extension to the community centre, a community art space will be built (2025).
In collaboration with the community of Sletteløkka, the project was an initiative to build a community space, or grendehus, for its 2,500 residents. Historically, such community houses were often built through dugnad, a Norwegian tradition of mutual support and collective work. Starting with 20 participants, the initiative grew to over 200 by the fifth gathering. A committed core of community members organized “dugnads of ideas” to collectively envision what the community space could be and where it could be located. A derelict kindergarten was identified as a potential site, and through design-dugnad, the community shaped the program and spaces of the building. The resulting programmes included language cafés, kitchen groups, music and games for youth, and meeting activities for adults. The Grendehus was eventually built through construction dugnad, with more than 90 people investing 900 work-hours to complete the building. Since its completion, it has been actively used and is now being expanded to host an art program. In this process, art has played a significant role in expanding the notion of dugnad, emphasizing how collaborative work and artistic practice share a commitment to the act of making as a way to understand the world.
Team: Alexander Eriksson Furunes, Maria Årthun, Mattias Josefson Partner & Lars Eivind Bjørnstad
Partner: Bydel Bjerke and the Grendehus comitee
